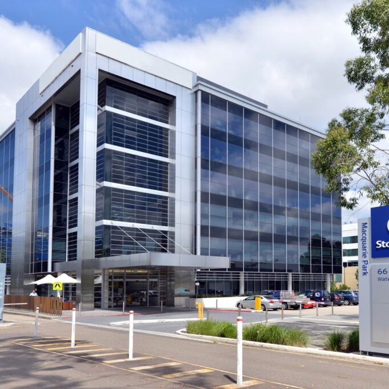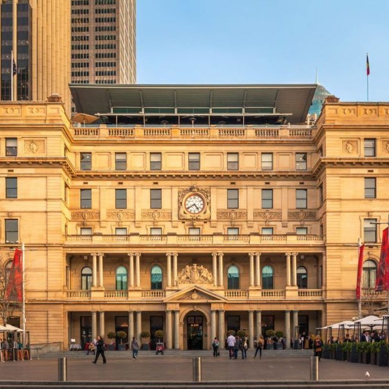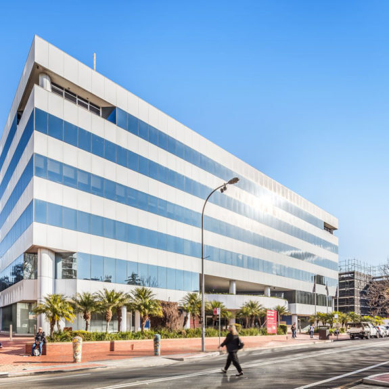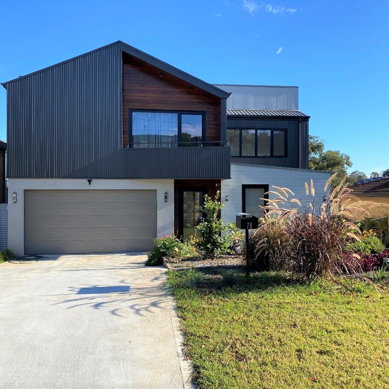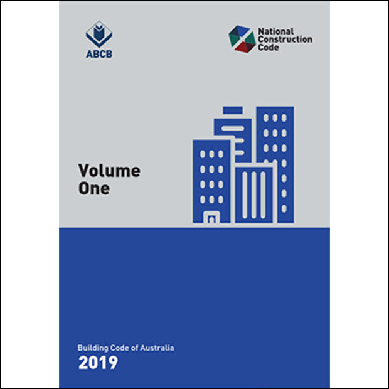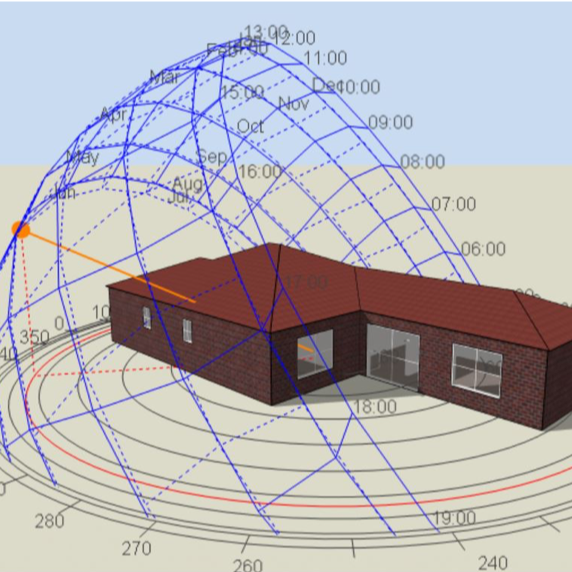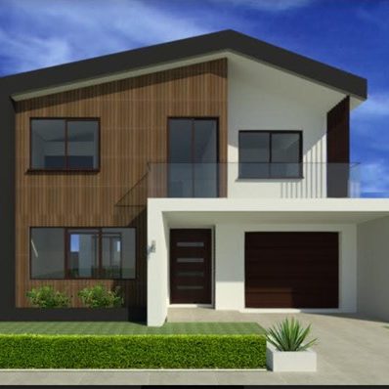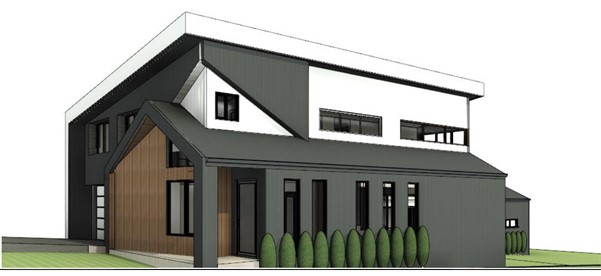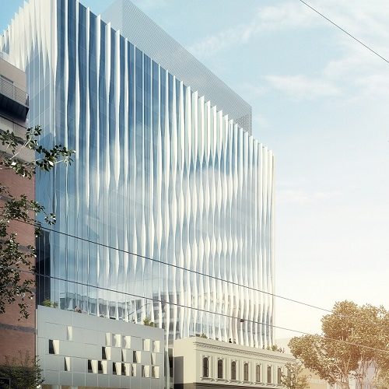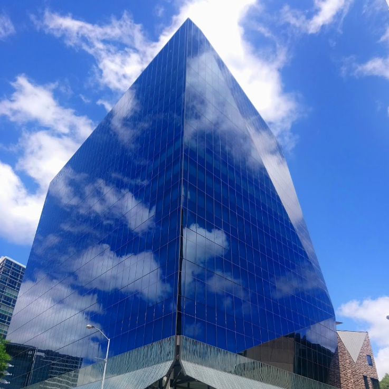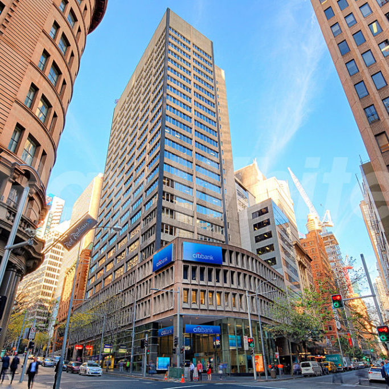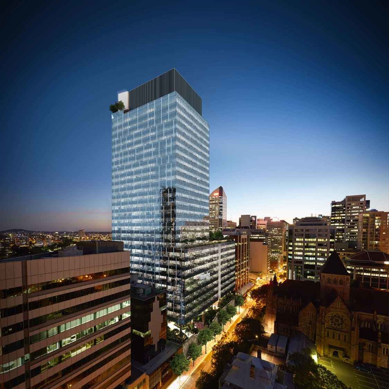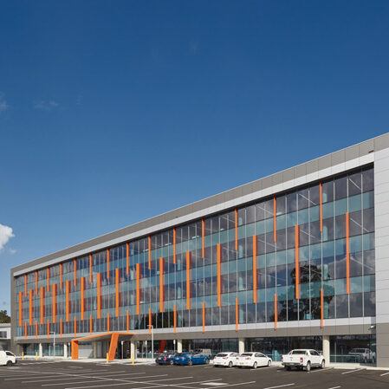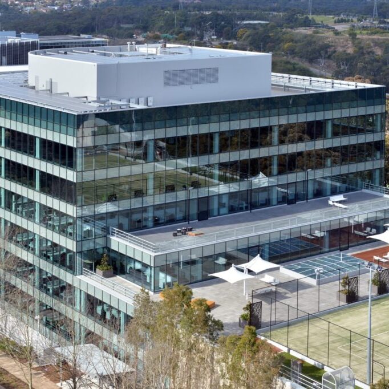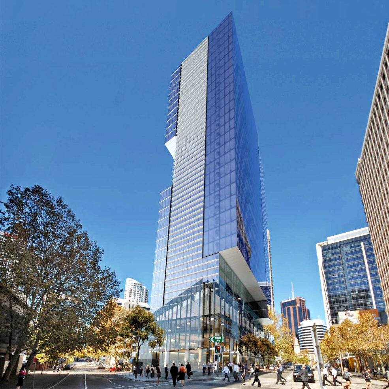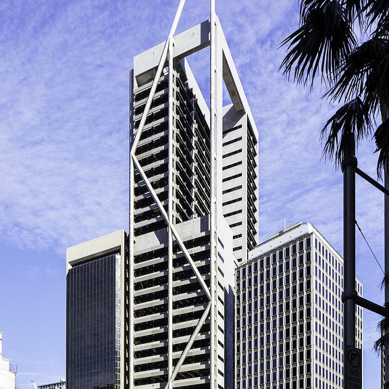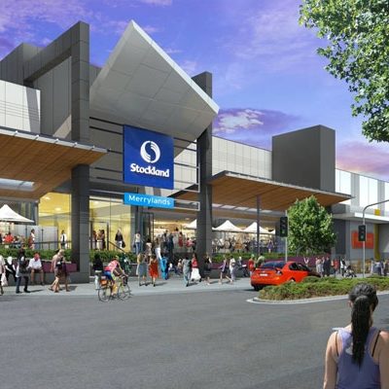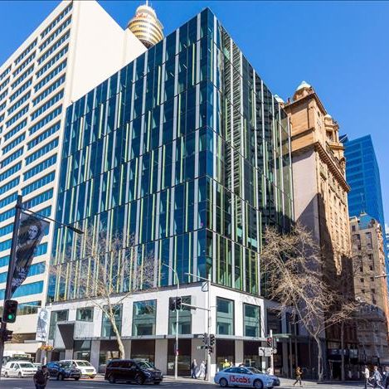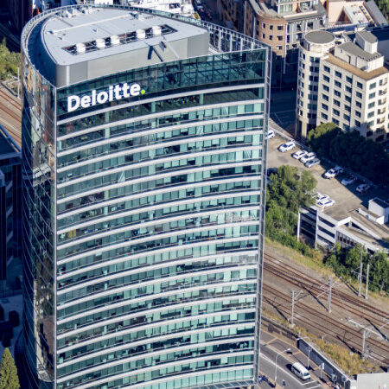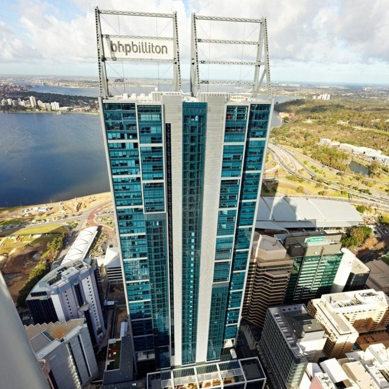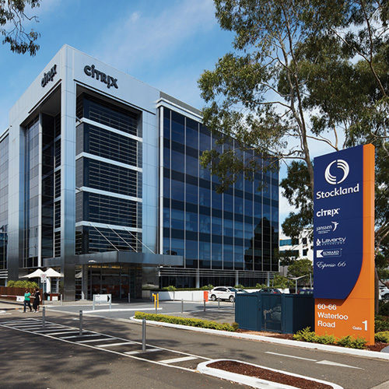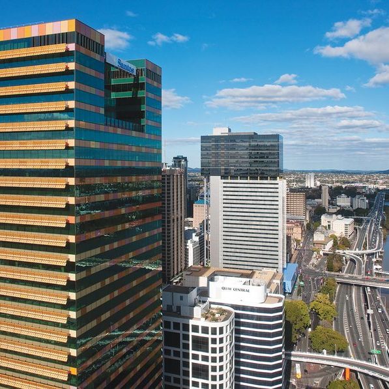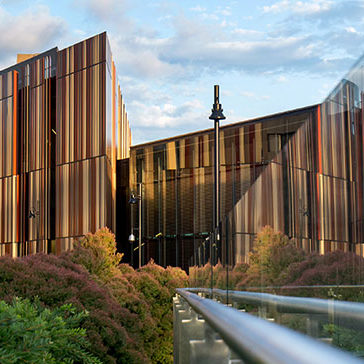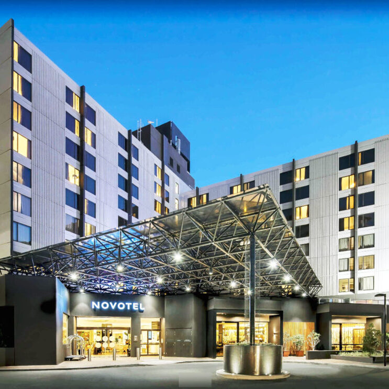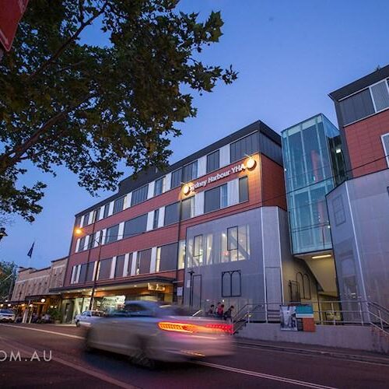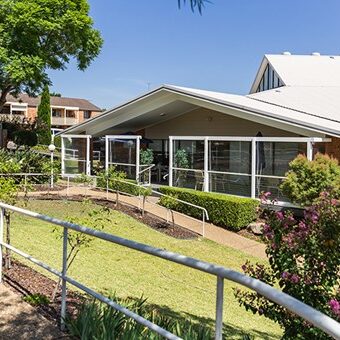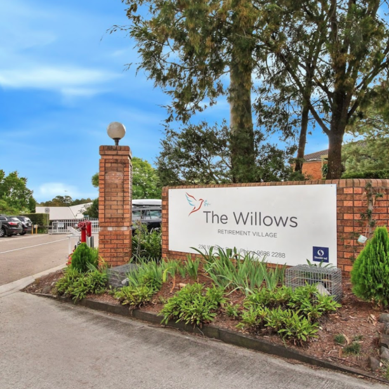Some of Our Significant Projects
Macquarie Park (NSW)
5 stars in 2009!
Team Catalyst's first 5 star NABERS Energy rating was achieved in 2009, at a time when the market was still coming to grips with 4 and 4.5 star performance. We worked first with the builder during design and construct stage, and then later with the building owner, Stockland, to achieve this performance. A high performance facade, right sizing, and close supervision of the HVAC system post commissioning to ensure measured performance mirrored simulation results were some of the initiatives used to achieve this level of performance in the early days of NABERS!
City of Sydney (NSW)
Energy Efficiency Review
Carried out an Energy Efficiency Review and Opportunity study for the City of Sydney assets including the Town Hall House, Customs House and King George V recreational centre.
43 Burelli Street, Wollongong/Folkestone (NSW)
HVAC UPGRADE (2.5 to 5 star NABERS)
Worked with building portfolio owner to develop NABERS improvement road map including concept design specifications aimed at achieving 4.5 Star from existing 2.5 Star. Subsequently worked with D & C contractor during final design/construction/commissioning and 12 Months monitoring post commissioning.
Building rating achieved 5 star NABERS with zero green power within 18 months of completion of base building HVAC system (Chillers +AHU+BMS) end of life replacement. The building is expected to maintain it’s 5 star NABERS energy performance rating, without the use of green power, for the second consecutive year.
Brucedale Passivhaus – Baulkham Hills (NSW)
A multigenerational two storey dwelling located in The Hills, is a working example of passive solar design marrying with Passivhaus principles. Set in the residential suburb of Baulkham Hills on a sloping block, the home is twice as airtight as required for Passivhaus, well insulated, and fitted with timber aluminium double glazed windows. A MHRV system provides continuous fresh air making it an extremely healthy and thermally stable home.
The design and construction of the dwelling was a bold take on trying to achieve Passivhaus performance using standard construction techniques that can be understood by a project home builder.
The dwelling uses almost no heating in winter, and minimal airconditioning in summer for days over 40C. A twin head 6 kWh split system is used to condition the 270m2 home. The filled in ground floor slab, with edge insulation provides the thermal mass that plays a dominant role in stabilising the temperature of the ground storey throughout the year. The slope of the site provides opportunities for views towards the mountains, and balconies on both the stories provides deep shading in summer from the North Western sun and acts as a source of radiant heat during winter.
The final blower test achieved a result of 0.28ACH@50Pa, which is well under the requirements of 0.6ACH@50Pa for Passivhaus. Over the last 8 months of monitoring, the all-electric dwelling uses an average of 18 kWh a day for 4 adults and 2 children. This equates to about 25 kWh/m2/annum for total electrical energy consumption. The dwelling is proposed to be fitted with a 10 kWh Solar PV system, with an average generation of 33 kWh/day is expected to help the dwelling achieve an Net Zero Energy target.
NCC 2019 Review and Case studies
Commissioned by ABCB
Team Catalyst were the official reviewers for the National Construction Code 2019 Section J provisions.
We were also commissioned by the Department of Energy and Environment to develop case studies to test the impact of these provisions. The case studies can be found at the link below.
Net Zero Energy (NZE)
Net Zero Analysis for Stockland
Team Catalyst was commissioned by Stockland to provide design direction towards delivering a Net Zero Energy capable retirement living cottage. Our analysis indicates this level of performance is possible based on improvements to shading, increased level of insulation, improved window performance, airtightness and mechanical ventilation with heat recovery. The design is predicted to use extremely small capacity heating and cooling systems.
Schofields Net Zero Home- Schofield (NSW)
An aspirational Net Zero house, designed to Passivhaus principles is to be built in the fastest growing suburb in North-west Sydney. The compact two storey dwelling is a dream home for a growing family building their first home. The design brief was very succinct – a healthy and comfortable home, detailed to achieve 3ACH@50Pa or less, and Net zero. The dwelling will be fitted with MHRV, timber aluminum double glazing, and a ducted HVAC system, half the size that will be required for a code minimum house for the same floor area.
Normanhurst Eco Home - Normanhurst (NSW)
A large multi generational home in one of the most challenging sites. The site is sloping and heavily shaded and also faces a noisy main road with railway line. The design brief was to achieve a healthy and thermally comfortable home, with a very tight budget. The yet to be built home is proposed to achieve 3ACH@50Pa or less, a MHRV system and timber/Alu double glazing.
Australian Nurses and Midwifery Federation (ANMF)
NABERS & GreenStar Certification
Team Catalyst worked with the project managers to carry out an Independent Design review for NABERS commitment agreement and also acted as the Independent commissioning Agent for the GreenStar certification.
900 Ann Street, Brisbane (QLD)
Optimisation of HVAC System
Worked with building portfolio owner to carry out an Independent Design review for the project. Team Catalyst was also commissioned to provide a check energy model using the ASHRAE heat balance method to optimize the sizing and mix of the CHWP (chilled water plant) equipment. This resulted in recommendations to reduce the capacity of the plant. Tracking very close to 5.5 star NABERS.
68 Pitt Street, Sydney (NSW)
Energy Model
Worked with the portfolio owners to create an energy model.
480 Queen Street, Brisbane (QLD)
Design Review (5Star NABERS)
Worked with building portfolio owner to carry out an Independent Design review for the deep refurbishment project. Subsequently worked with D & C contractor during all stages covering final design/construction/commissioning and 12 Months monitoring post commissioning.
NABERS base building rating is tracking beyond 5 star and is expected to get an accredited 5 Star base building rating with zero green power.
Transport Sydney Trains Hub, Clyde (NSW)
5 stars
Managing NABERS Risk for a 4.5 star Whole Building rating. Concept HVAC design, optimization of façade, predicting NABERS energy consumption using whole building simulation, and working with contractor during all stages and post commissioning review. NABERS whole building rating is tracking 5 stars.
1 Thomas Holt Drive (AMPC) Macquarie Park (NSW)
NABERS 5 Star with zero green power!
Worked with building portfolio owner to carry out an Independent Design review for the deep refurbishment project. Subsequently worked with D & C contractor during all stages covering final design/construction/commissioning and 12 Months monitoring post commissioning.
NABERS base building rating is tracking beyond 5 star and is expected to get an accredited 5 Star base building rating with zero green power.
Department of the Environment and Energy
Developed a HVAC calculating program for Department of the environment and energy !
Developed Australia’s first HVAC on line rating tool ‘Calculating Cool’.
177 Pacific Highway, North Sydney (NSW)
NABERS 5.5 Star with zero green power!
Worked with building portfolio owner to carry out an Independent Design review for the project. Team Catalyst was also commissioned to provide a check energy model using the ASHRAE heat balance method to optimize the sizing and mix of the CHWP (chilled water plant) equipment. This resulted in recommendations to reduce the capacity of the plant. This building has achieved a 5.5 Star NABERS rating without green power.
175 Castlereagh St, 9 Castlereagh St, 222 Pitt St - Sydney Stockland (owner)(NSW)
HVAC upgrade NABERS 4.5 Star
Design and overview for successful upgrade of chilled water plant including chiller replacements and associated chiller HLI integration with at each site to improve NABERS rating and part load operation.
The chiller upgrade at 175 Castlereagh St has been completed, and the building performance has improved to a targeted 4.5 NABERS Energy star.
Merrylands Shopping Centre Stockland (owner)(NSW)
Energy Efficiency Solutions
Team Catalyst’s scope was to devise and assist in implementing a series of energy efficiency measures that will drastically reduce energy consumption at this 40,000 m2 retail complex being constructed in four stages.
99 Elizabeth St - Sydney Kyko (owner) (NSW)
Optimising building envelope glazing, HVAC and building energy simulation.
Advisory role in development of a “deep refurbishment” for an inner city 14 storey commercial office building. Team Catalyst is advising on glazing selection, HVAC sizing and configuration, carrying out building energy simulation, review and monitor performance after construction to achieve a targeted NABERS Energy rating. Construction is completed and monitoring is ongoing.
60 Station St, Paramatta John Holland (builder)(NSW)
NABERS 5 Star within 18 months after construction!
Team Catalyst has a comprehensive review role to help John Holland manage risks towards achieving a 5 star NABERS performance rating within 18 months after construction and tenant occupation for a new 25,000 m2 commercial office tower building.
Team Catalyst provided a concept design evaluation in 2008, with particular emphasis to glazing and mechanical system configuration.
Construction is completed, and monitoring indicates that the building is on it’s way to achieving the 5 star NABERS target by mid 2014.
City Square (125 St George Terrace) – Perth (WA)
HVAC Optimisation
Revised central chilled water plant concept to minimize NABERS Energy risk for a 45 storey, 70,000 m2 commercial building, and developed energy simulation models to predict NABERS operation and GreenStar credits.
The building targeted a 4.5 star NABERS Energy rating, and is on the way to achieving this target.
66 Waterloo Road- North Ryde Stockland (owner) / St Hillers (builder)(NSW)
One of the first building in Australia to Maintain 5 star NABERS for 5 years.
Worked with builder (St Hilliers) from D & C concept through construction; then worked with owner (Stocklands) to get original 4.5 target, and then improved to 5 star NABERS with zero green power within 18 months of occupation! The building has maintained it’s 5 star NABERS energy performance rating, without the use of green power, for five consecutive years, one of the first buildings in Australia to do so.
Northbridge (Santos Place) – 32 Talbot Street Brisbane Hutchinson Builders (QLD)
5 star NABERS through advance HVAC combination.
Energy Simulation Model; ESD Peer review; Project has a 800 kW tri-generation system with absorption chillers and electric generators combined with a conventional electric HVAC system. Has achieved the target 5 star NABERS Energy rating.
Macquarie University – Bldg. C3C (Library) AW Edwards(NSW)
Green Star Building
Energy Simulation – Green Star review; working with the University, AW Edwards and GBCA to assist in development of alternate GHG calculation method by developing a reference and proposed design HVAC system method that was proposed and accepted by the GBCA
Novotel Sydney International Airport (NSW)
Energy Efficiency Upgrade
Team Catalyst was commissioned by the owner to provide design direction and review function in major refurbishment and repositioning of this building asset. Initial monitoring indicates a 23% reduction in electricity consumption.
YHA – The Rocks (NSW)
PRE-GREENSTAR YHA
ESD Concepts/ Energy Modeling; DA compliance required fulfillment of Team Catalyst ESD report. The building has been completed and has won 19 awards to date, including the AIA and PCA sustainable building awards.
The WillowsRetirement Village, Winston Hills (NSW)
Advanced HVAC Design - Simplified!
The HVAC system at the Willows Retirement Village, Winston Hills was installed and commissioned in July 2018. The system serves the Main Office, Auditorium, Atrium lounge area, Sunken lounge (non-atrium) area, Games room/adjoining café area and Kitchen area next to the main dining hall. The system is designed to provide excellent occupant comfort while maximising operating energy efficiency. This has been achieved by adopting a unique system design approach (described below) when compared to conventional air-cooled split systems.
The Atrium, Sunken Lounge, Auditorium and Kitchen areas are each catered for by two independent multi-head variable refrigerant flow (VRF) heat pump split systems. One of these systems serves to pre-condition and dehumidify outside air, while the other system caters to space cooling and heating demand. The outside air units automatically switch to fan only operation when ambient conditions are suitable, thereby optimizing cooling and heating energy. The system catering to space cooling and heating demand acts as a “trim” unit to satisfy overall space cooling and heating demand for the varying occupancy levels in these areas during the day. The office areas are catered for by a separate multi-head (cassette type) variable refrigerant flow (VRF) heat recovery system capable of temperature control in each individual cellular office room.
Excellent feedback was recorded from the occupants who testified to experiencing the best summer indoor comfort within the village since inception, especially during one of the hottest summer days on record in Winston Hills. Estimates based on comparing energy consumption data (pre and post air-conditioning) of the village indicates a saving of more than 30% reduction in energy consumption over the summer and autumn months, when compared to a conventional air- cooled split system design.
CONTACT
Sydney

